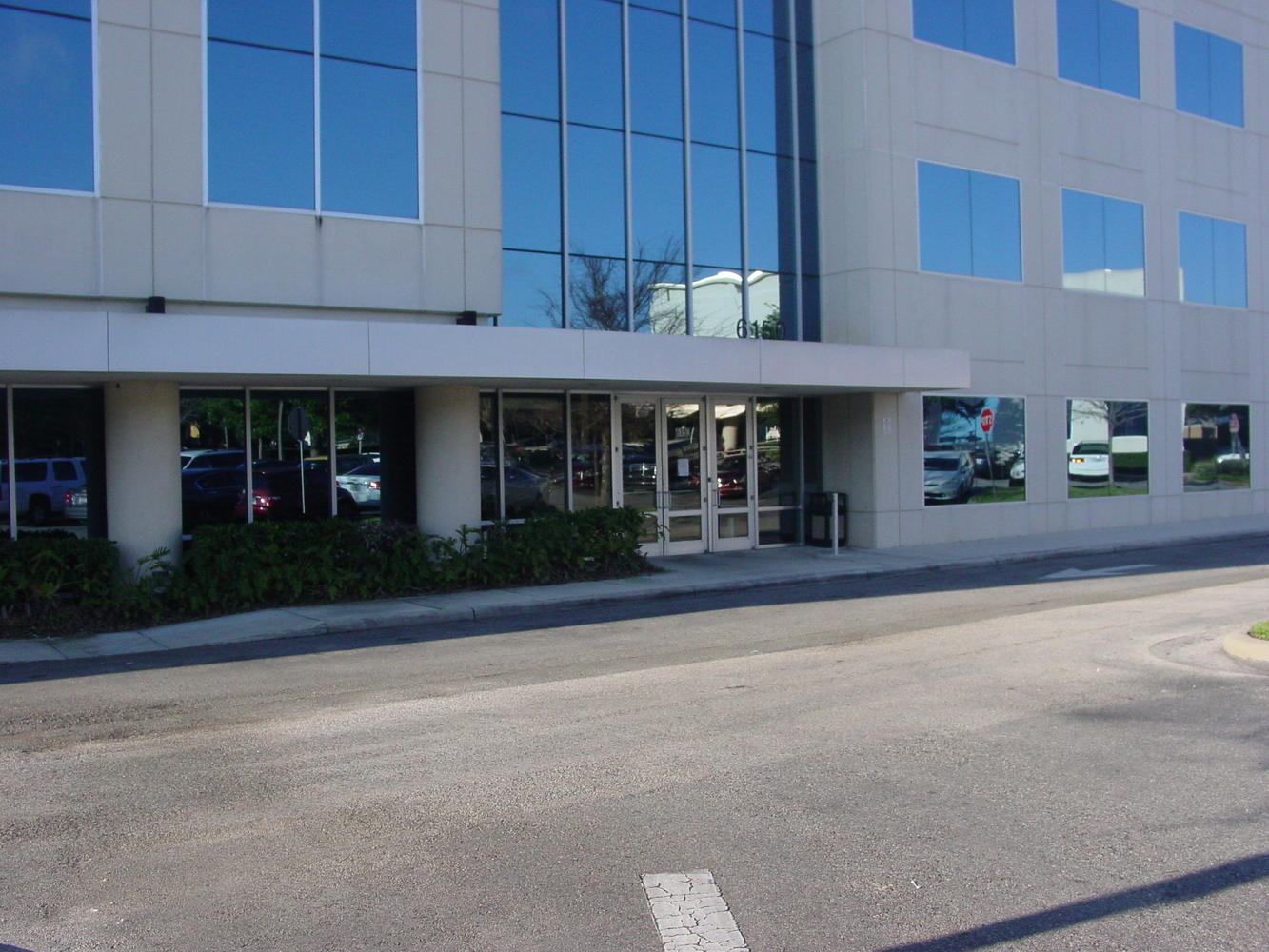2003 Usable SF Office Condo-Metrowest Area
6150 Metrowest Boulevard Suite 208, Orlando, Florida 32835
| Building Size | 2,003 Square Feet |
| Land Size | 2.2 Acres |
| Zoning | AC-2 City of Orlando |
| Parking | 4.54 |
| Water | OUC |
| Sewer | OUC |
| Electric | Duke Energy |
| Year Built | 2006 |
| Construction | Glass/Block-painted stucco |
| Roof | Flat Roof |
For Sale an existing 2003 Usable SF office condo located in the Class 'A' Metropark Development in the heart of the Metrowest Area of Orlando. Metropark Developement consist of three office/medical condo buildings totaling 105,000 SF with another 45,000 SF building to be built. The unit is located on the SE corner of the 2nd floor of a three story 45,000 SF building constructed in 2006. This corner unit is currently occupied by the owner and consist of seven private offices, large conference room (8 seats), built-in receptionist desk, kitchen with built in table and cabinets plus file storage room. The space is seperately metered and the owner pays for their own electric and interior janitorial service. Premises were remodeled last year and there are two HVAC units. Owner also is responsible for maintaining the premises plus for condo dues and real estate taxes. The unit has two reserved parking spaces in front of the building plus the parking ratio is 4.57 per 1000 SF. Metropark Development is professionally managed by Sentry Management. Building hours are from 7:00 am to 7:00 pm Monday-Friday. Building accessible after normal business hours via the after hours entry door located next to the main entrance. Common area men & women's restrooms are located on each floor of the building and are only accessible to the Owners and Tenant's of the building. See attached Flyer, interior photos and floor plan.
The information contained herein is from sources deemed reliable, but is subject to errors, omissions, and withdrawal without notice.

