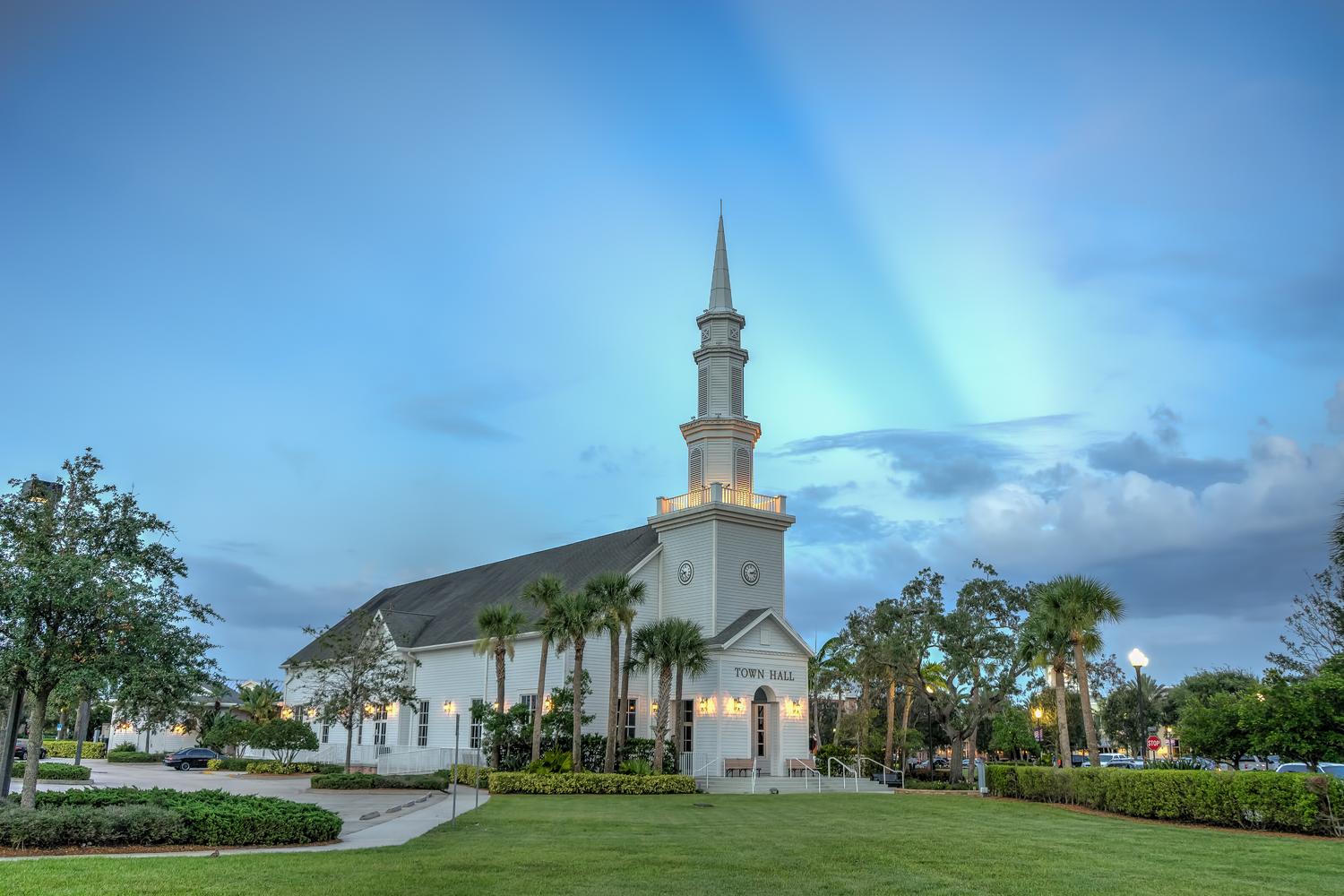Freestanding Commercial Building
10799 SW Civic Lane, Port St. Lucie, Florida 34987
| Building Size | 9,000 Square Feet |
| Land Size | 1.77 Acres |
| Zoning | PUD |
| Parking | 64+ |
| Year Built | 2005 |
| Construction | Frame w/ HardiePlank |
| Roof | Asphalt Shingle |

9,000 +/- square feet of buildings on 1.77 acres of land. Built in 2005 of frame construction with HardiePlank siding and asphalt shingle roofing. Surplus land allows for an additional 4,100 square feet of building. Main hall is approx. 7,600 sf, including 4,800 sf meeting hall, bathrooms, catering kitchen, parlor, mechanical rooms, storage space and storage mezzanine. Annex building is approx. 1,050 sf, including 645 sf office space plus additional storage and mechanical rooms. 64 +/- parking spaces, plus offsite parking. Ideal for continued use as a banquet, meeting, and events hall. Seating capacity options include dinner seating for 220 with dance floor or theatre style seating for 300. Building features include hardwood floors, chandeliers and high ceilings. Situated on the Town Square, the property enjoys the areas many amenities. Perfect for weddings, business meetings, corporate parties, and special occasions.
Subject property is currently operating as the Town Hall and Community Center in the master-planned community of Tradition in Port St. Lucie, FL.
The information contained herein is from sources deemed reliable, but is subject to errors, omissions, and withdrawal without notice.

