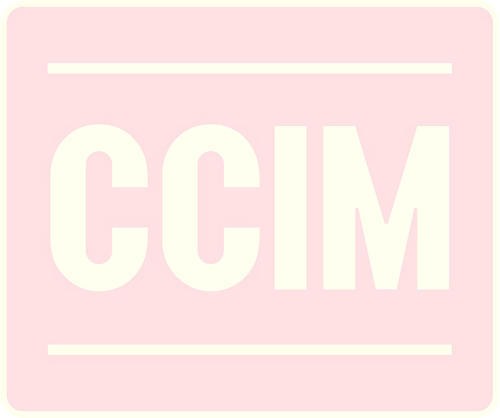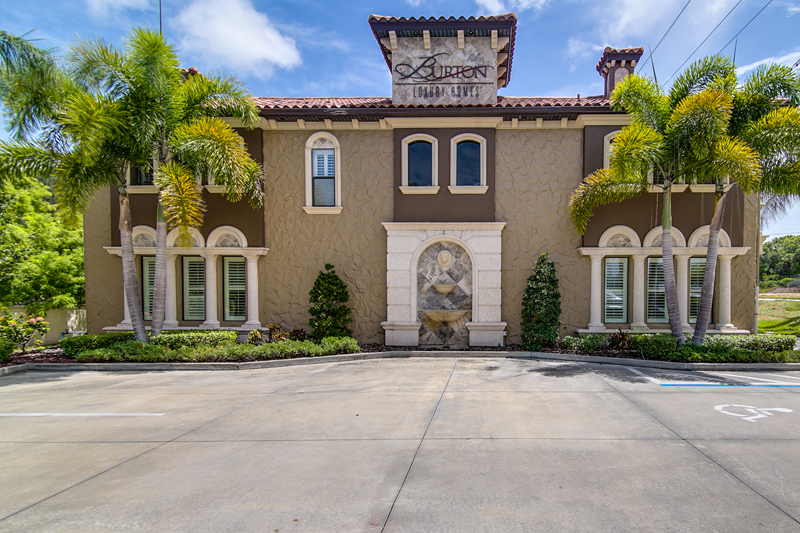Luxurious Freestanding Office
3999 N. Harbor City Boulevard, Melbourne, Florida 32935
| Building Size | 3,360 Square Feet |
| Land Size | 0.26 Acres |
| Zoning | RP-Residential Professional |
| Parking | 9 Spaces |
| Water | City of Melbourne |
| Sewer | City of Melbourne |
| Year Built | 2006 |
| Construction | Concrete / Stucco |
| Roof | Clay Tile |
| Traffic Count | 37,880 ADT |

Area Description
3999 Harbor City Boulevard, Melbourne, Florida 32935
Easily accessed, centrally located, and beautifully appointed professional office located at a signalized traffic intersection of U.S. 1 and Post Road in Melbourne on the East side of Highway U.S. #1 (N. Harbor City Blvd.) midway between State Road 518 and State Road 404 (Eau Gallie and Pineda Causeways). The property is approximately 3 miles North of Eau Gallie Causeway and 2.5 miles South of Pineda Causeway in close proximity to the high-growth Suntree/Viera communities. US #1 is a major commercial corridor that runs the entire East coast of Florida and the United States. Pineda Causeway is the connection west to Interstate 95 Exit 188 3 miles west and the Causeway travels 4.5 miles east to the beach communities and the Atlantic Ocean.
Property Description
This is a two story building built by a luxury home builder. This building serves as the main office and was constructed with high-end craftsmanship and upscale products throughout both floors. This two story concrete block and stucco 3,360 ± sf building was built in 2006 with a clay tile roof. Lush landscaping with waterfall on exterior of building and electronic reader board sign (located at the traffic light facing US 1). Building has both elevator and stairwell to second floor. Quality interior upgrades include: Crown molding, wainscoting, built-in shelving/cabinets/aquarium, and hardwood flooring. The first floor of this building consists of a lobby/reception area, with built in cabinets and glass shelves, a large executive office with built-in fish tank and large private restroom with shower. There are three additional offices, one with a large supply closet, a copy/workroom and a built-in wet bar in the corridor. There is also another large supply closet under the stairwell. A large restroom is located near the reception area. The second floor has a large executive conference room with a complete wet bar and cabinets, four offices (one with a large supply closet), and a large multi-purpose room, as well as a restroom. Lot size is 0.26 ± acres with 9 parking spaces, 125' ± US Highway 1 frontage and 110' ± Depth / Traffic Count: 37,880 ADT / Parcel ID #: 27 37 05 00 00001.0 0000.00 / Tax Acct # 2708485 / RE Taxes: $7,676 /
The information contained herein is from sources deemed reliable, but is subject to errors, omissions, and withdrawal without notice.

