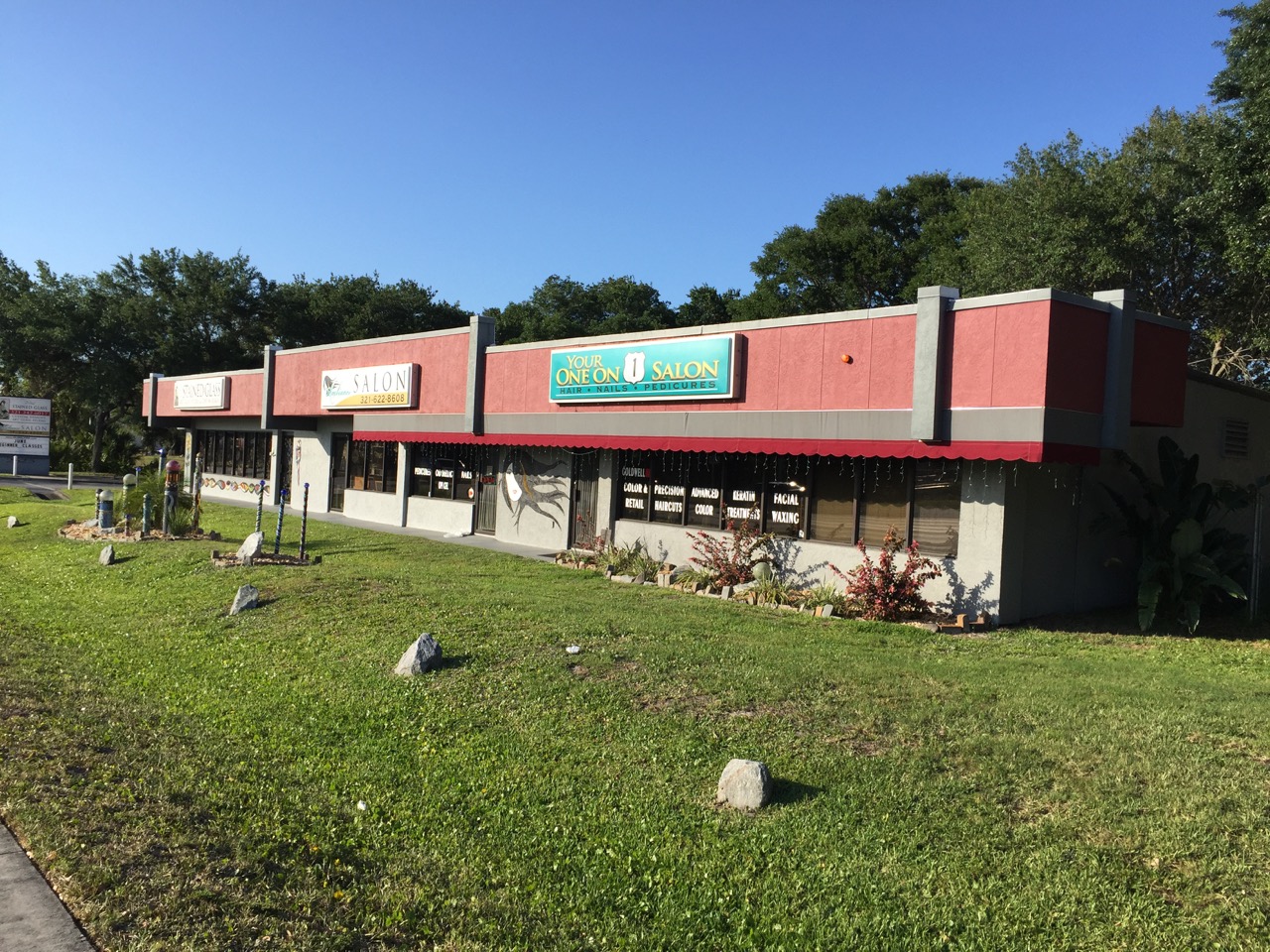REDUCED! U.S. 1 Investment Opportunity
2625 N. Harbor City Boulevard, Melbourne, Florida 32935
| Building Size | 3,150 Square Feet |
| Land Size | 0.51 Acres |
| Zoning | C-2 City of Melbourne |
| Parking | 20 spaces |
| Water | City |
| Sewer | Septic |
| Electric | FPL |
| Year Built | 1989 |
| Construction | Pre-Engineered Metal |
| Roof | Flat |
This pre-engineered metal building with stucco finish along the frontage facing U.S.1 (as well as the north and south exposures) features a mansard roof with tenant signage on the building. A large pylon sign on the north has additional signage. Originally designed with 3 equally sized units, it is currently two tenant spaces with firewall separation between the units. A re-demising to three units could be accomplished since the headers still remain. The north and south units are 1,575 s.f. each (52.5' frontage by 30' depth). The north side is occupied by D&L Stained Glass under a three year lease beginning August 1, 2016. The south unit is outfitted for a beauty salon currently, but is a mostly open plan with vinyl wood planking and remodeled rest rooms for any retail or professional tenant. The projected rent is $12.00 per sf annually plus sales tax. For leasing information see our presentation under our Leasing category. The building is in very good condition with no deferred maintenance noted. 20 parking spaces are provided, and at 1 space per 157', is nearly double the code requirement. Three overhead doors and three personnel doors service the rear of the building. The U.S 1 side of the building has extensive glass exposure and glass entry doors. The triangular shaped property has the septic field on the north apex. The property has 313' of U.S. 1 frontage, 167' of depth along the north boundary and 263' along the east (rear) boundary.
There is one building…3,150 sq. ft on 0.51 Acres site. The site has the septic drain field on the south and an additional septic system for waste liquids on the west of the building adjacent to the southern rental unit. The site coverage is the best it could possibly be on this site. The pylon signage (including a changeable reader-board) is north of the driveway. Parking is on the north and east. 3 personnel doors and 3 overhead door openings service the rear. The building is 30’ deep and 105’ in frontage giving expansive window exposure to US1 protected by a 4’ overhang and covering a sidewalk. The construction is engineered steel with metal siding. The roof is flat with built up gravel. The front exposure is stucco with decorative mosaic tile on selected surfaces. This allows illuminated tenant signage on the mansard above the tenant public entrances. The southern unit is 1,575 sf. The southern tenant space is a very nice build out with vinyl planking floors, extensive upgraded fixtures and ceiling grid and including upgraded rest rooms. The 3 year rental on the north unit is $14,400 or $1,200 per month plus sales tax. The projected rent for the south side $12.00 per sf annually would yield $18,900 annually plus 6.5% sales tax. The landlord pays the cost of property taxes, maintenance and insurance. Projected Rental Income 33,300 Expenses: Insurance 800 Repairs 2,557 Property Tax 4,134 FPL -Outside Lights & Sign 574 City of Melbourne - Water 219 Waste Management 492 Lawn Care 1800 License Permits 150 Pest Control 100 Subtotal 10,826 Projected Net Operating Income 22,474
The information contained herein is from sources deemed reliable, but is subject to errors, omissions, and withdrawal without notice.

