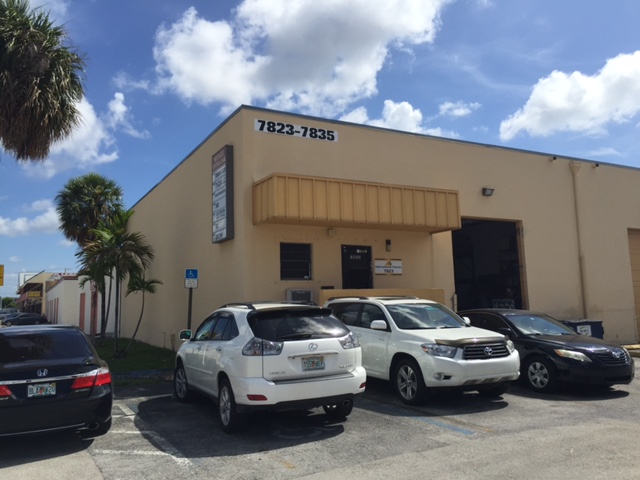Medley Industrial Warehouse
7823 NW 72nd Avenue, Miami, Florida 33166
| Building Size | 2,601 Square Feet |
| Land Size | 0.1 Acres |
| Zoning | Light industrial warehouse |
| Parking | 2+ |
| Water | included in H.O.A. |
| Sewer | Municipality |
| Electric | 110/120 3 phase |
| Year Built | 1977 |
| Construction | cbs |
| Roof | Twin-T concrete |
Light industrial warehouse, central location. Miami Airport, Doral areas. 2601 sqft includes 1 large open office area, 2 bathrooms, private ffice, copy center/work area, Kitchen. Solid Twin-T Concrete roof. 17 foot ceilings, Dock Height door-motorized. 2nd floor over office areas can serve as temporary storage. Open access parking-25 free surface spaces thru out complex. Industrial Park H.O.A. monthly dues are $302.54, includes water, insuranc for outside bldg, roof and lawn maintenance in the complex. Utilities are separate.
Note: forklift and pallet rack shelving sold separate.
The information contained herein is from sources deemed reliable, but is subject to errors, omissions, and withdrawal without notice.


