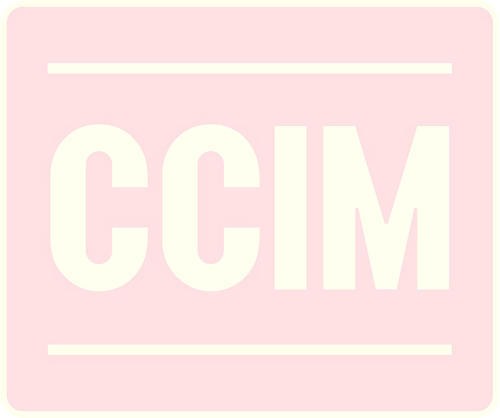Commercial/Office Building in Orlando
4019 Clarcona Ocoee Road, Orlando, Florida 32810
| Building Size | 3,497 Square Feet |
| Land Size | 0.45 Acres |
| Zoning | P-O |
| Parking | 6-12 spaces |
| Water | City |
| Sewer | Private |
| Electric | 110v |
| Year Built | 1952 |
| Construction | Brick |
| Roof | Shingle |

Commercial/Office Building. Zoned P-O. Store/Office/Res 2. Many possible uses: Internet Technology, Medical, Office, Retail, Day Care, Community Residential Home, Veterinary, Restaurant. This building on the main floor has 4 large offices, over sized reception/office, kitchen area, 2 bathrooms, enclosed 2 car garage which could be more office space and separate computer server room. Wood floors. Septic with recently upgraded drainage field and city water. Upstairs has approximately 500 sq. ft, recently renovated. Plenty of room and storage. The A/C System was recently replaced, Electrical Upgraded. Many internet and telephone connections as well as hard wired alarm system. Building has been Handicap Modified - Ramp, Bathroom. Very large .45 acre lot with plenty of parking. Separate detached building can be used for storage. Direct Highway Frontage, not far from OBT/441. Located in the North West Corner of Orlando, maybe 10 minutes from Downtown Orlando. (Zoning Use needs to be verified
The information contained herein is from sources deemed reliable, but is subject to errors, omissions, and withdrawal without notice.

