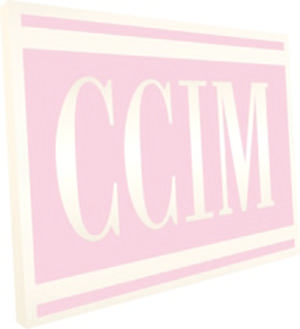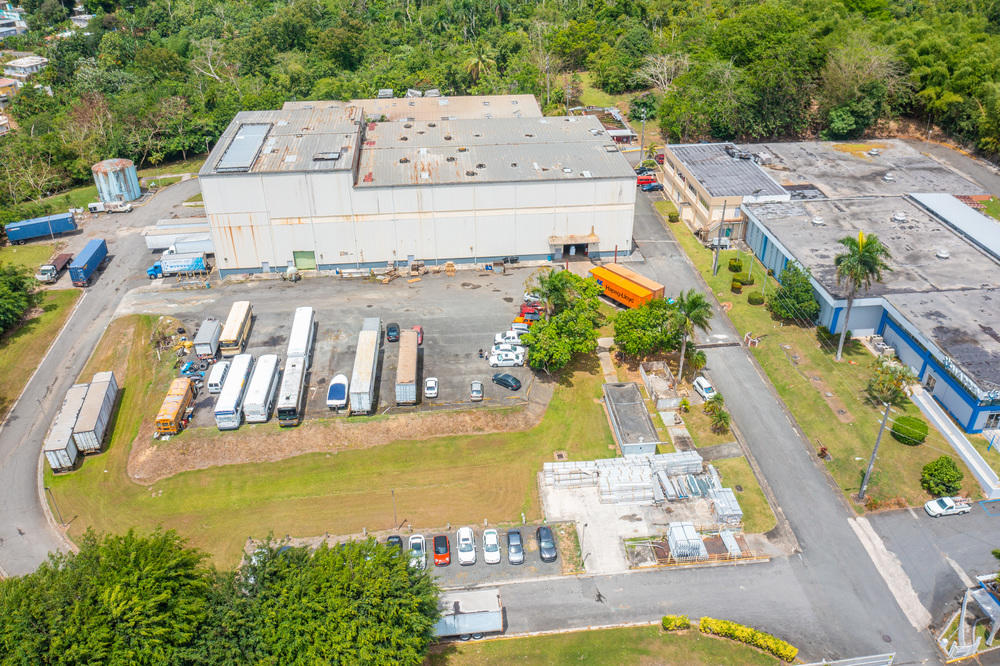Income-Producing Industrial Property
$9,100,000
West of Km. 29.4 of State Road PR-1, Rio Canas Ward, Caguas 00725
| Building Size | 152,615 Square Feet |
| Land Size | 14.8 Acres |
| Zoning | I-L (Light Industrial) |

Right at the boundary limits with the San Juan Municipality and with excellent commercial and traffic exposure fronting State Road PR-1, this income-producing industrial park is located less than 3 minutes from the off/on ramps to the Luis A. Ferre Expressway (PR-52), a 20 to 25-minutes drive from the San Juan Ports, a 25 to 30-minutes drive to the Luis Munoz Marin International Airport, and slightly under an hour from the Ponce Municipality's ports, making this property an excellent distribution hub.
Formerly the manufacturing plant of Tic Tac candies, the primary 64,260 square feet building (currently owner-used) has insulated walls, being ideal for a refrigerated and/or A/C-controlled warehouse, as well as a cannabis production-related use.
With 73,235 square feet, the secondary building is almost 100% leased to 2 different tenants, both having no intentions of leaving anytime soon.
The third 15,120 square feet building is fully-occupied, partially owner-used and partially leased.
With a higher than typical 38K-volt power connection, two power generators with their respective diesel tanks providing full-operating capacity and redundancy, water tanks holding up to 180,000 gallons, a 20,000 gallon diesel tank, and an on-site water well, this is a self-sustainable facility.
Finally, its lower-than-typical land-coverage ratio provides for great maneuvering areas as well as the possibility of a future expansion and/or the segregation and sale of excess land fronting PR-1.
The current owner's flexibility being open to a sale-leaseback position makes this an excellent opportunity for investors looking to benefit from a steady rental income stream in an industrial market characterized by a lack of supply and a very strong demand. Similarly, the property suits the needs of an owner-user wanting to benefit from additional rental income. Don't miss this excellent investment opportunity!
Highlights:
Asking Price: $9,100,000 ($60/SF) OBO
Site Area: 59,888.60 square meters, equivalent to 15.24 cuerdas and/or 14.80 acres
Building-to-Land Ratio: 23.7%
Land-Coverage Ratio: 13.5% (provides for great maneuvering areas as well as the possibility of a future expansion and/or the segregation and sale of excess land fronting PR-1)
Property Tax Code #: 172-083-018-09-000
Annual Property Taxes: $103,189.46
Coordinates: Lat: 18.28451932, Lon: -66.04525649
Zoning: I-L (Light Industrial)
Flood Conditions: "X" (outside flood hazard area) as per FEMA Flood Map no. 72000C-0745-J
Year Built: 1970
Building 1: PRIDCO-type 2-level structure with reinforced concrete construction; total of 73,235 SF; 84% occupied by 2 tenants; remaining 16% owner-occupied; ceiling height ranges from 15' to 30'; includes 10 roll-up doors of which 6 have dock heights of about 4' (some with levelers); 30' ceiling areas are equipped with sprinkler system; includes showroom area.
Building 2: Built-to-suit 2-level facility comprising 64,260 SF, formerly the manufacturing plant of Tic Tac candies; fully insulated; construction includes a reinforced concrete base with a structural steel frame, beams and metal roof, with interior insulated partitions; 100% owner-occupied with owner willing to stay as tenant; ceiling height ranges from 50' to 60' (25' to 30' per level); each level includes mezzanine office space (1st mezzanine: 2,760 SF / 2nd mezzanine: 5,520 SF); includes 7 roll-up doors of which 2 have dock heights of about 4', 3 are at ground level, and 2 are for the second level; at a minimum cost, six (6) additional roll-up doors with 4' dock height can be added; most of the building is equipped with sprinkler system; includes two (2) cargo elevators.
Building 3: One-level structure with construction of structural steel frame and aluminum panels with some concrete block walls; total of 15,120 SF divided into 3 separate spaces; 27% occupied by a tenant; remaining 73% owner-occupied; ceiling height ranges from 23' to 28'; includes 9 roll-up doors at street level.
Overall Physical Condition: Average/functional, with minor signs of deferred maintenance.
Overall Occupancy: 43% tenant-occupied / 57% owner-occupied (owner willing to stay as tenant)
Water: PRASA connection; on-site water well; and 2 tanks holding up to 180,000 gallons
Electric Power: LUMA; 3-Phase, 277/480 Voltage; 1 substation with the possibility of adding a 2nd one to increase capacity up to 2 MW.
Power Generators: One 200-kilos power generator with a 300-gallons diesel tank, having the capacity of running all facilities, plus (+) a second 125-kilos power generator with a 200-gallons diesel tank, providing for redundancy.
Caguas Incentives: the Municipality offers to businesses that qualify, up to 75% exemption on property taxes, mobile property taxes, and patents.
Recent Capital Expenditures: Approx. $1.6M
Interested? Contact Christiansen Commercial
(daniel@christiansencommercial.com)
The information contained herein is from sources deemed reliable, but is subject to errors, omissions, and withdrawal without notice.



