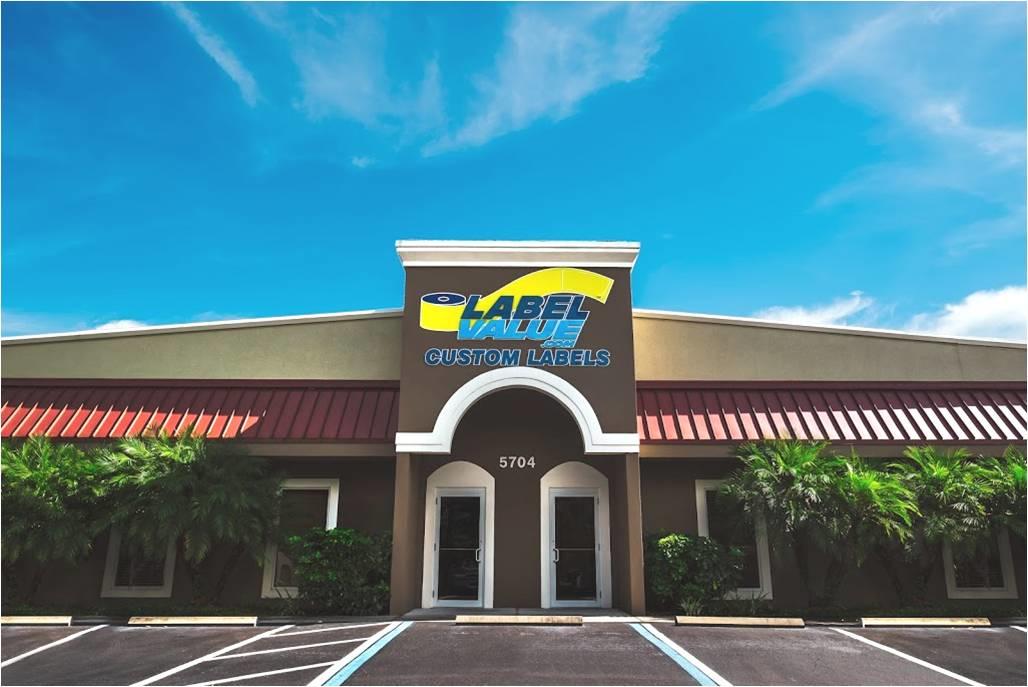Air-Conditioned Industrial Building for Sale
SOLD December 2021 for $2,000,000
5704 W. Sligh Avenue, Tampa, Florida 33634
| Building Size | 13,600 Square Feet |
| Land Size | 1.04 Acres |
| Zoning | M |
| Parking | 19 spaces |
UNDER CONTRACT!
- Use: A/C Flex Space - Office/Warehouse
- Total Square Footage: 13,600 SF
- Office: 3,065 SF
- Warehouse – 2,500
- A/C warehouse: 8,035 SF
- Parking: 19 spaces
- Year Built: 2009
- Construction: Concrete Block
- Total Land Size: 1.04 acre
- Wall height: 16’eaves to 20’ ridge
- Dock doors: 2 - 10’x10’ overhead doors with Grade & Dock High Access
- Traffic Counts on Sligh: 7,500 AADT
- Utilities: Municipal water and sewer (Lift Station motor recently replaced)
- Building Entrances: Two
- Power: Two Meters both 3 phase, 200 amp and 600-amp service
- Generators: the building has 70kW backup standby power generator
- Folio: 027559-0100
- Taxes (2020): $16,581
- Racking system & workstations are negotiable
- Lot Shape: Rectangular
- Zoning: M/Manufacturing
- Occupancy: January 2022
- Entrance and lift station shared with adjacent neighbor via easement.
- Selling “As Is” with right to inspect
- Located on Sligh Avenue just east of Benjamin Road in Tampa's Airport Industrial Submarket, this is a newer air-conditioned flex building. The building features two suites, masonry construction, air-conditioned warehouse areas, backup generators, up to 17’ ceiling heights, and 10’x `10’ overhead doors. The building floor plan features two suites (could be connected), with two meters, two entrances, a total of 8 offices, a large bull pen area, break room, and 5 bathrooms. Conveniently located close to the Veteran’s Expressway and Interstate 275, this is a perfect building for a company looking for a climate-controlled facility that is ready to go.
The information contained herein is from sources deemed reliable, but is subject to errors, omissions, and withdrawal without notice.


